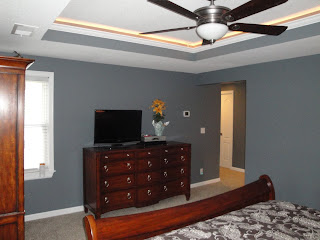Well, it's official - we're finished with the remodel! Only 5 short (ha!) months later, we've moved all of our furniture upstairs into our new bedroom and are in the final stages of putting the rest of the house together. It's so hard to believe that our 2nd floor staircase has gone from this...
And the new entrance to the upstairs is so much nicer. I need to take a better shot from the front door, but have to finish painting in the dining room and get the spaces cleaned up first. So for now, here's how the staircase looks. I love that when I'm sitting on the couch, I can see through to the screened porch and back yard now!
Here's another before shot of the former guest room/new master bedroom, although really it was a "during" since this was after the water and termite damage had been repaired in January.
And here's the bedroom now! We absolutely love the new ceiling and rope lights, and the ceiling fan is beautiful (I'd turn it on for the photo, but Joe somehow messed up the remote last night and we haven't fixed it so it doesn't turn on right now). Our neighbor Carmen helped us with all of the wall colors, but I love this one the most. It seemed so risky for me, but it really makes the space feel "grown up" and sophisticated. It's a dark blue gray in person.
Hard to believe, but this is the same wall as the before picture. We still need to hang our mirror, but for now the space is all set up and complete.
This is a view from in front of the dresser, and you can see the mirrored french doors that cover my closet. As an afterthought I picked these out, when I realized I really wanted a full length mirror somewhere in our bedroom, since we've not had one for years. The door into the bedroom is just to the right of the doors, and the bathroom is down the hallway to the left.
Just next to my closet is Joe's closet. We opted for two small pocket doors, so that he could hang his clothes perpendicular to the doors and to save floor space (there's a bunch of pocket doors upstairs now!)
Just across from Joe's closet is the laundry room, which I've already come to love! We still want to add some more shelves, but need to wait for the final inspection before installing them.
Here's another view of Joe's closet, with his built in drawers and custom shoe cubbies. The worker, Phil, who built these for Joe jokingly asked if 18 spaces would be enough, thinking Joe's like the typical guy with a half dozen pairs of shoes... he was rather surprised when I went to count and realized that Joe could easily fill all of the spaces! I'm a little jealous of how great Joe's closet turned out, but will be customizing mine in the coming weeks which will make it that much nicer (right now it just has one long hanging rod).
And drumroll, please... my absolute favorite part of the upstairs. Somehow we managed to go from this unfinished space, completely full of potential...
to this gorgeous new master bathroom!
I'm completely in love with it and amazed that it turned out so well and just about as close to my inspiration picture as possible. I smile every time I walk past and see that beautiful tub and the light reflecting off the marble floors.
It's so tempting just to turn on the shower and see how it works, even though we still don't have shower doors. Hopefully by the end of the week they'll be here and installed.
Another favorite aspect of the bathroom?
His and hers vanities with plenty of storage space! We also added a linen closet with shelves and an off season clothes closet on either side of the bathtub, trying to maximize the usable space in the roof eaves.
This is the view standing in front of the window and looking back north. We had the guys install the tub about 8 inches away from the window sill, so that I could get a broom back behind the tub for cleaning. Joseph loves hiding behind there and keeps leaving toys and books for us to find!
And the private toilet closet, which turned out much larger than we had anticipated.
And the last before picture - the north end of the house, with the chimney in the distance.
Here's the same space, taken just a few feet closer!
This is the new north bedroom, future nursery when the time arrives. For now, we're planning on leaving the room empty. I love the large built-in drawers, and the closet actually turned out larger than I was thinking it would be.
It'll be a perfect space for the next little kiddo... and we have plenty of time to figure out how to make it as special as Joseph's room.
So that's it! We couldn't have done it without help from my parents, Ashley and Mikael for letting us live in their house for months, our neighbor Carmen for design help (and I'm sure more in the future!) and the wonderful guys working for John Corker Remodeling, whom we will actually miss.






















2 comments:
That's just beautiful and amazing! I LOVE the separate vanities. That will be in my dream home. Actually, that's all it would take to make a house a dream home for me :) (Sorry Tricia :P)
I was all prepared to help you guys move upstairs and drink margarita's. Now I guess we'll just have to come over and drink the margarita's.
It's just beautiful. How smart you were to add a few extras to make it magical. Good job!
Post a Comment