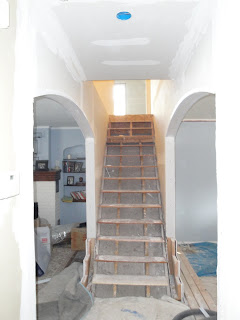This first weekend of spring was absolutely beautiful here. Although it was a little rainy on Saturday, Sunday was blue skies, breezy and upper 70s. A perfect day to play... inside? Well, if you're me and have a willing husband to watch the baby, it sure was.
Saturday afternoon, after spending the morning picking out carpet and showing Ashley's house to the new buyers, I worked for a few hours to count the thousands of pieces of marble tiles we had purchased. I picked them up earlier in the week, but there were so many boxes I didn't have a chance to sit down and go through everything to inventory it all. So that's what I finally had time to do. Fun times, let me tell you. At least I know it's all there!
Sunday I decided it was finally time to finish painting the downstairs bathroom. It has looked like a construction zone train wreck since it was "finished" in early January, with paint swatches on the wall, no light switch covers, goofy trim, etc.
Joe and I had picked a new, darked paint color, but had never found the time to paint the room. I figured it would only take a few hours to finish, not counting on having our neighbor Carmen come over and help me pick paint colors for the upstairs, and needing to take a dinner break. Oh well. After some good scrubbing, here's how the bathroom looks this morning:
As you can see, I still have to finish the trim, touch up the ceiling, and we have all of the little detail work, like installing door hardware, hanging mirrors, towel bars and toilet paper holders. The workers were going to get the door frame re-hung (since adding the new I-beam this door is one of those that no longer closes properly), and hopefully patch the cracks in the walls in the next couple of days. Although it's moving at what seems like a snail's pace, the upstairs is coming along nicely. The workers were at the house for most of the day Saturday finishing up hanging drywall and putting the first coat of tape and mud on the walls/ceilings.
I'm standing at the bottom of the stairs looking up in this picture.
The north bedroom, view from the doorway.
The north bedroom closet with pocket door frame installed, and cut-out for the bank of built-in drawers.
View of the loft space and master bedroom door, taken from the door of the north bedroom. The smaller opening is where the access doors for the air handler are going to be located.
This is the view of the bathroom, standing in front of the window, looking north. You can see the chimney in the distance. The door to the bathroom will be hung next to the shower wall.
This is the toilet space, with the pocket door framed in. It's rather small and dark, but at least there's some privacy, right?
This is the view of my closet, taken from inside the bedroom looking west.
A different view of the master bedroom as it's taking shape.
As you can see, there's still plenty left to do and to clean before we'll be ready to move back in. We're still shooting for moving most of our stuff back this weekend, and possibly staying there starting next week, depending on how quickly things progress this week. Our biggest concerns right now are the dust from drywall sanding, finishing out the bottom of the staircase so Joseph doesn't fall right through, getting all of the first floor doors hung properly so they all close, and hopefully painting all of the first floor spaces so that we aren't trying to do that with the little guy walking around and bouncing off the walls. We'll see what happens. :)











2 comments:
WOW!!! It looks so great! I can't wait to see it! It really is coming along!!! So exciting
Its looking terrific, I can't wait to see it.
Post a Comment